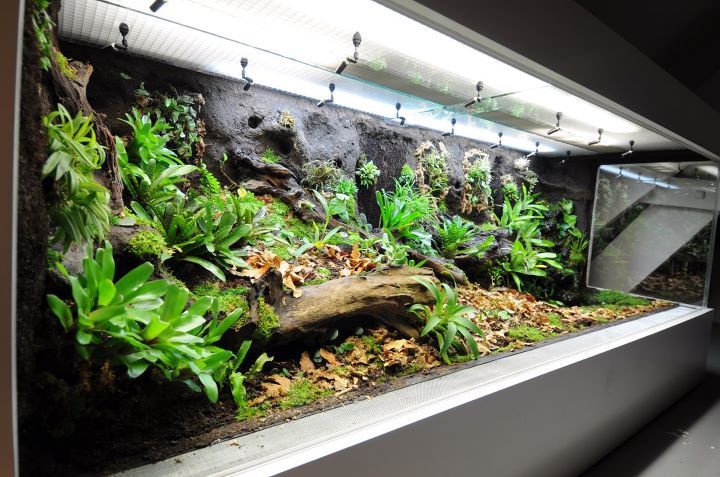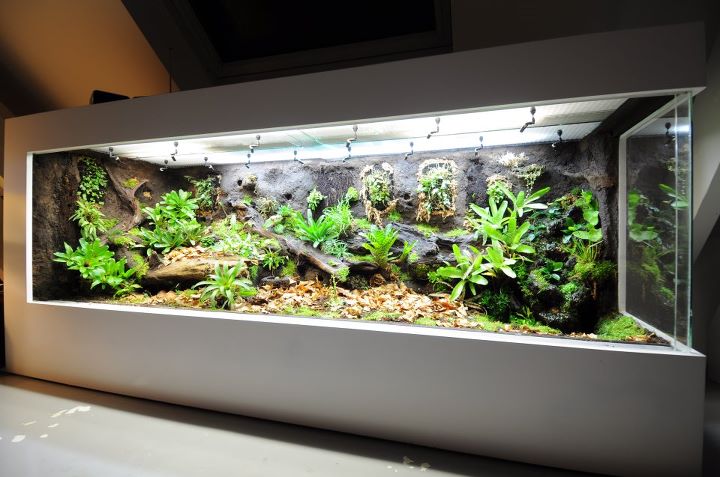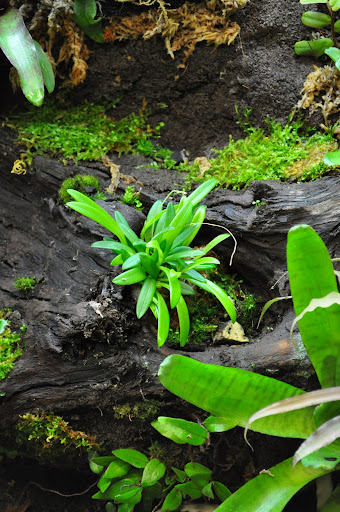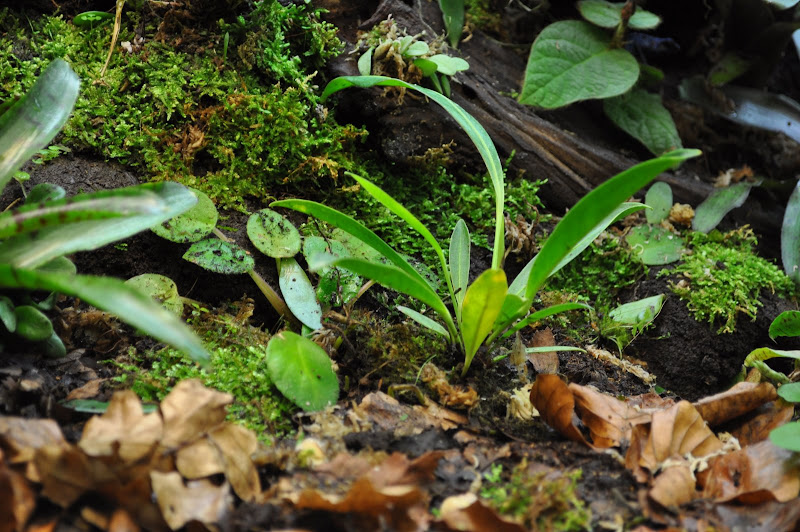Hi all,
I have finished building a new big livingroom viv and would like to share some construction pictures here.
the dimensions of the viv are
211cm wide, 95 cm high, 72 cm deep. ( I don't understand anything about the imperial system so I let you guys do the conversion
so I let you guys do the conversion  )
)
the viv was constructed out of concrete form plywood. I have used this material before and liked it very much. Glass was not an option because of the size of the viv and me living on the 3th floor.
first a schematic of the inside of the viv:
![Image]()
the raised part on the left is for a technical compartment that houses the misting installation and all the timers etc.
it is accessible from the side
![Image]()
the smaler compartment on the front (whole length of the tank) is to create air circulation
the tank can hold a fairly large amount of water. most will be hidden beneath a false bottom with two compartments. one of the compartments will house the pump for the waterfall
![Image]()
so this was the general plan:
![Image]()
and this was the first step to realizing it:
![Image]()
I have finished building a new big livingroom viv and would like to share some construction pictures here.
the dimensions of the viv are
211cm wide, 95 cm high, 72 cm deep. ( I don't understand anything about the imperial system
the viv was constructed out of concrete form plywood. I have used this material before and liked it very much. Glass was not an option because of the size of the viv and me living on the 3th floor.
first a schematic of the inside of the viv:
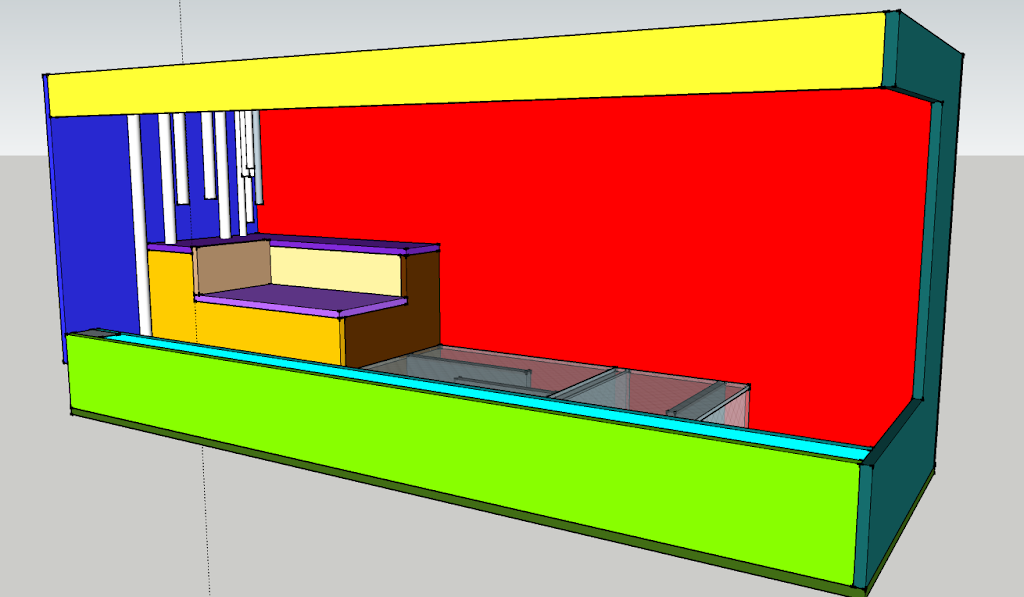
the raised part on the left is for a technical compartment that houses the misting installation and all the timers etc.
it is accessible from the side
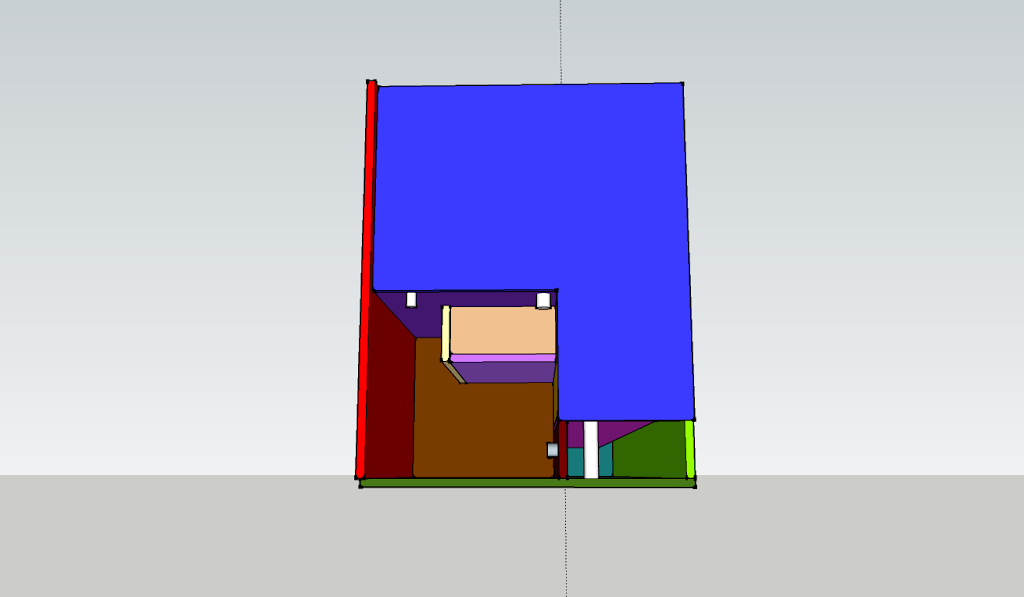
the smaler compartment on the front (whole length of the tank) is to create air circulation
the tank can hold a fairly large amount of water. most will be hidden beneath a false bottom with two compartments. one of the compartments will house the pump for the waterfall

so this was the general plan:
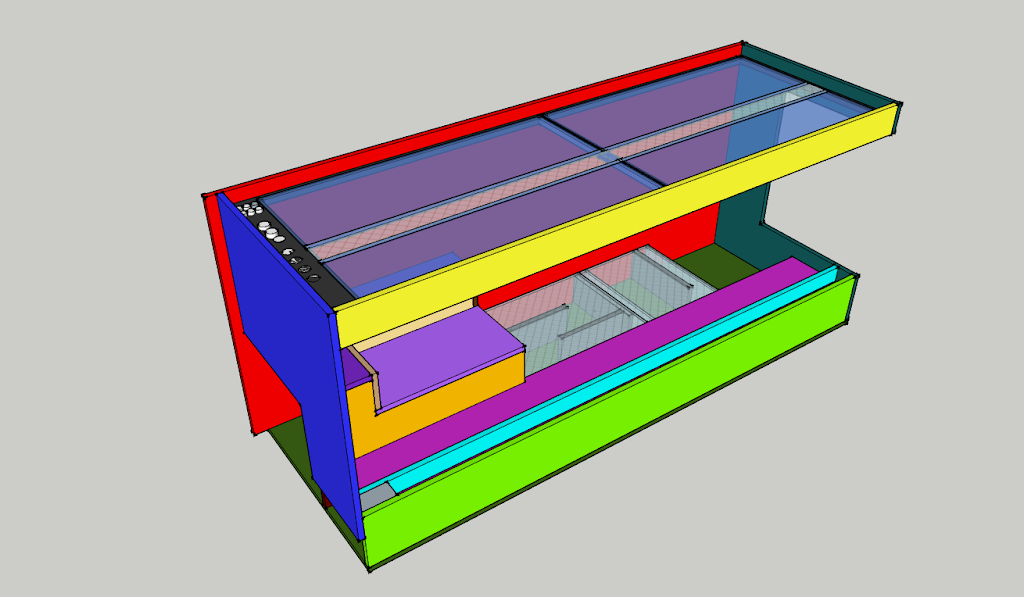
and this was the first step to realizing it:











